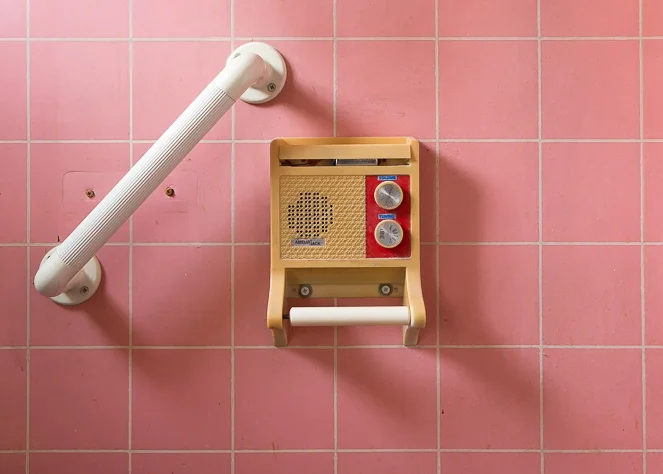The Royal Academy of Music has just unveiled two impressive new spaces: a fully refurbished theatre and a brand new recital hall. Both were designed by Ian Ritchie Architects, and I was lucky enough to photograph them in pristine condition just as they were being completed in January. The Academy put on their first show in the theatre last week and The Observer described the theatre:
Read MoreSome time ago I shot a set of images for Poulsom/Middlehurst of a gutted house that they were just about to transform. It is a 1960s, ex-council house on an estate in Nunhead, South London. The hallmark of the estate is long sloping roofs (hence 'Slope House') and the houses are deep but thin, with a really interesting floor plan around a small enclosed courtyard.
The original room configuration blocked most of the daylight from reaching the kitchen. Poulsom/Middlehurst knocked down walls, removed rafters, inserted roof lights, and constructed a dormer to create a new bedroom. The end result is a beautifully light and open three-bedroom family house. Scroll down for some "before and after" comparisons...
Read MoreI'm lucky enough to live a short bike ride from Herne Hill Velodrome, which has been home to track cycling in south-east London for over 125 years. After falling into disrepair, an effort led by local riders through the Herne Hill Velodrome Trust secured the funding to repair the track and then to rebuild the pavilion, providing facilities for events, changing rooms, and seating for spectators.
Hopkins Architects - who designed the London Olympic velodrome - have created a beautiful curved timber building that reincorporates the Victorian columns from the original pavilion. The Trust crowd-funded a whopping £89,000 to complete the internal fit out. I took a set of photos for the Trust to document this fit-out and the pavilion and track in use on a sun-drenched Track League evening. Good work everyone...
Read MoreI was asked recently by Turner Architects to shoot a full-house renovation project in North London for them, but in this case to shoot it before the builders moved in. The house had been lived in for decades by the previous owner, who had not only left the decor unaltered for half a century, but had modified, customised and hacked the house to suit his needs. So a downstairs living room had been a workshop, a bedroom had been a darkroom complete with home-made timer clocks and infra-red lamps, and the loft rooms - I guess unoccupied most of the time - were sealed off behind a 'spaceship door' on the stairs to keep the heat in the lower part of the house.
Read MoreA black timber-clad extension I shot recently for Poulsom/Middlehurst, with some clever bespoke joinery and a kids bedroom that would make any child (or inner child) very happy...
Read More














