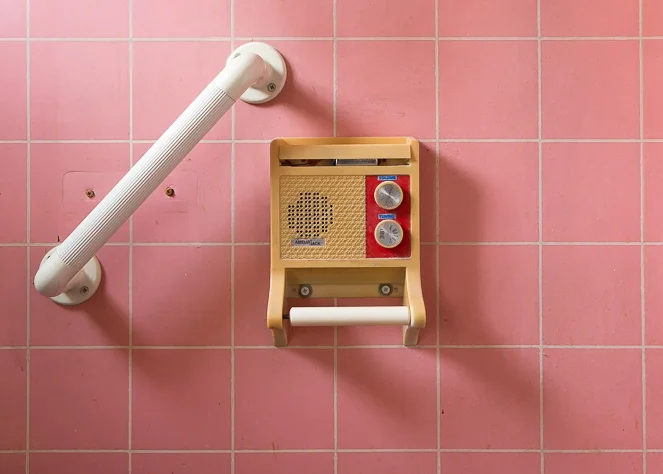This is Etch House by Fraher Architects and their sister joinery company Shape London. Lizzie and Joe - the directors of Fraher - gutted their Victorian terraced house and totally reconfigured the floors, walls and staircase to create a completely different space. It was fascinating to shoot something so different within the familiar confines of a South London terraced house (very familiar, 'cause I live in one!). There is more about the project in a write up on Dezeen: https://www.dezeen.com/2017/11/08/etch-house-fraher-architects-renovation-extension-london-uk/. Lots more photos below...
Read MoreA couple of weeks ago I shot a real feel-good project: local, environmentally-aware and beautiful. Chris Newman lives a couple of streets away from me, and over the last six years he has been transforming a typically cold and leaky Victorian house into a high-performance, warm, energy efficient family home.
Read MoreI'm lucky enough to live a short bike ride from Herne Hill Velodrome, which has been home to track cycling in south-east London for over 125 years. After falling into disrepair, an effort led by local riders through the Herne Hill Velodrome Trust secured the funding to repair the track and then to rebuild the pavilion, providing facilities for events, changing rooms, and seating for spectators.
Hopkins Architects - who designed the London Olympic velodrome - have created a beautiful curved timber building that reincorporates the Victorian columns from the original pavilion. The Trust crowd-funded a whopping £89,000 to complete the internal fit out. I took a set of photos for the Trust to document this fit-out and the pavilion and track in use on a sun-drenched Track League evening. Good work everyone...
Read MoreI was asked recently by Turner Architects to shoot a full-house renovation project in North London for them, but in this case to shoot it before the builders moved in. The house had been lived in for decades by the previous owner, who had not only left the decor unaltered for half a century, but had modified, customised and hacked the house to suit his needs. So a downstairs living room had been a workshop, a bedroom had been a darkroom complete with home-made timer clocks and infra-red lamps, and the loft rooms - I guess unoccupied most of the time - were sealed off behind a 'spaceship door' on the stairs to keep the heat in the lower part of the house.
Read MoreSince the beginning of the year I've been helping Turner Architects (www.turnerarchitects.co.uk) record a large number of their finished projects.
They're based near me in south-east London and specialise in residential work. They've had a very busy and successful first few years of practice, so had a lot of completed work to showcase. Working together over several months allowed us to keep a sense of continuity across the shoots, and also to work efficiently, often shooting two projects in a day.
Their new website is live, and I'm proud to be able to point to a site where almost every photo is one of mine, including the team portraits!
Here's a few of my favourite photos of their work:
Read More
























